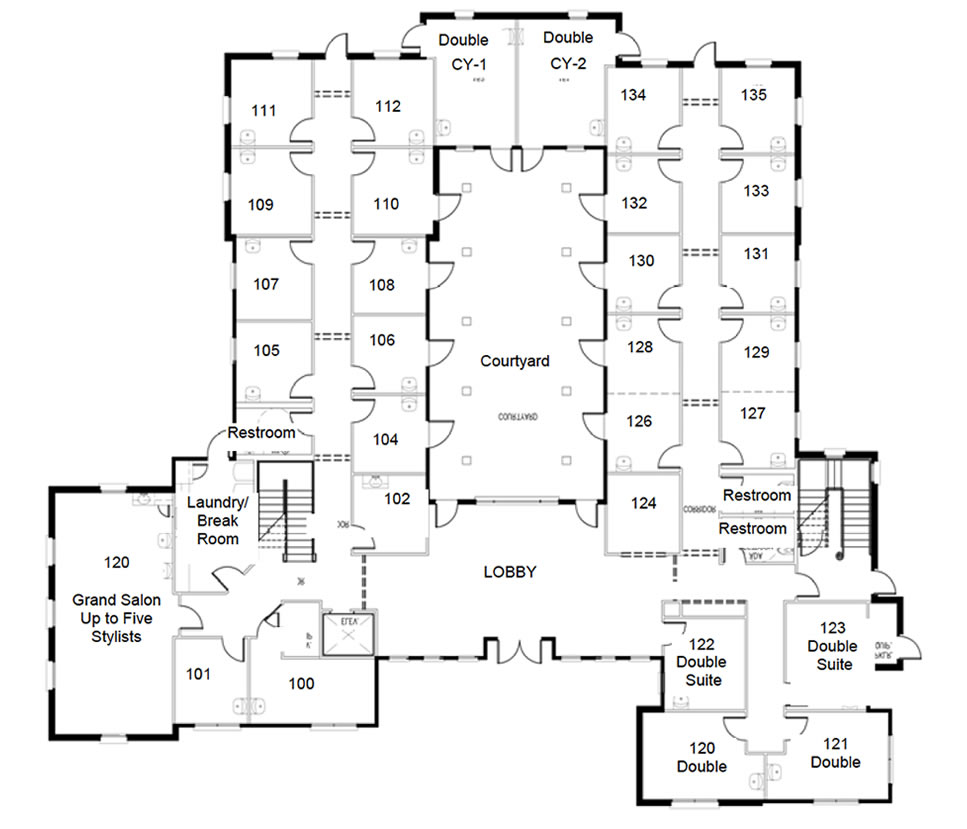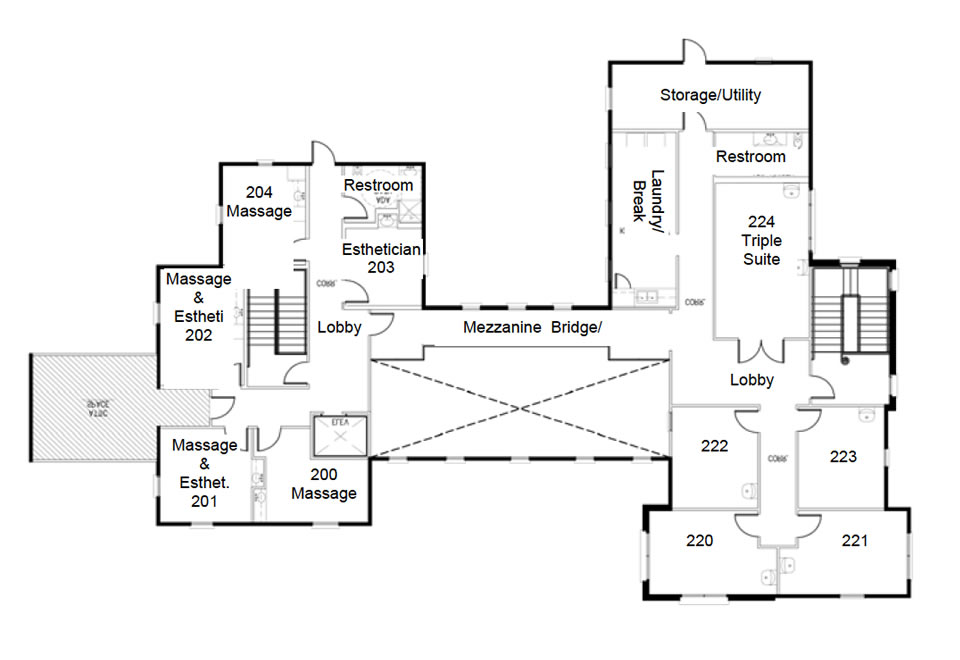Lewisville Lease Information
The Salon “Suite” Concept
In the past several years, the salon suite concept has revolutionized the way the salon industry operates. The open floor plan with communal space under the direction of the salon owner has become obsolete. The salon suite concept has gained recognition across the country as a superior venue of choice for beauty professionals. The benefits of a salon suite concept to the independent-minded cosmetologist provide the ability to:
- Start and manage your own business; be your own boss
- Expand your business without large capital outlay
- Market and sell your own preferred products and services
- Create your own schedule and work hours
- Set your own prices and keep all your profits
- Create your own environment to reflect your personal taste
Setting a New Standard
The Salons of Volterra was built specifically for the needs of the professionals to enhance the quality of the experience for their clients; the Salons of Volterra exclusively provides:
- Exquisitely Appointed Salon Suites
- 24-Hour Monitored Security Access
- Phone, Cable and Internet Services
- Outstanding Visibility for High Volume Walk-In Business
- Tranquil Mezzanine Level Spa Environment
- Superb Design by Award Winning Thiel & Thiel Architects and Interior Design
- Complimentary Washer and Dryer Amenities
- Freedom to Individually Decorate Suites
- All Utilities Paid
- Ongoing Salon Marketing and Promotion
- Complimentary Valet Parking
- Professional Liability Insurance
Floor Plans
First Full Floor

Lewisville First-Floor Suite Sizes
The salon suites on the first floor are exquisitely appointed and feature window views of the courtyard with a water feature; all room sizes are approximate.
Salon Suites
Courtyard Suites
Second Full Floor

Lewisville Second-Floor Suite Sizes
Spa facility spaces (facials, massages, estheticians) are located upstairs in a quiet environment; all room sizes are approximate.
Massage/Esthetician Suites
Salon/Esthetician Suites
Leasing Contact
Katie Rabun
katie.rabun@salonsofvolterra.com
1.844.VOLTERRA or 844.865.8377
Cell: 817.271.8223